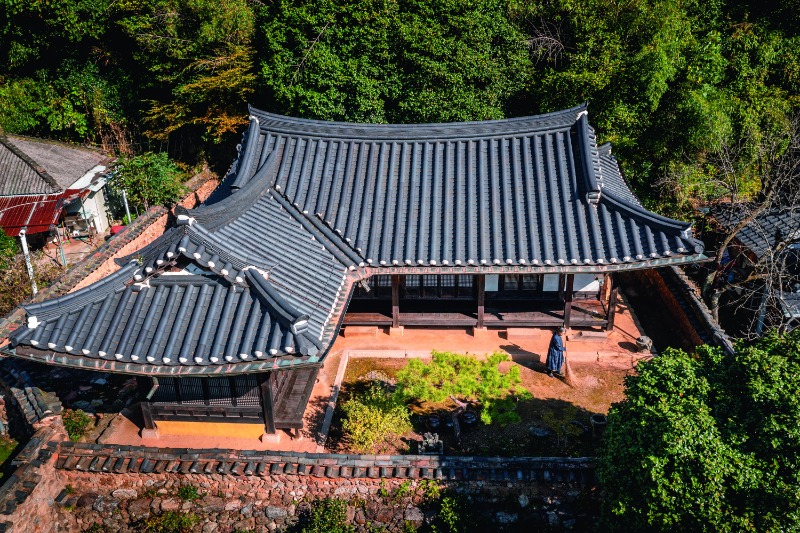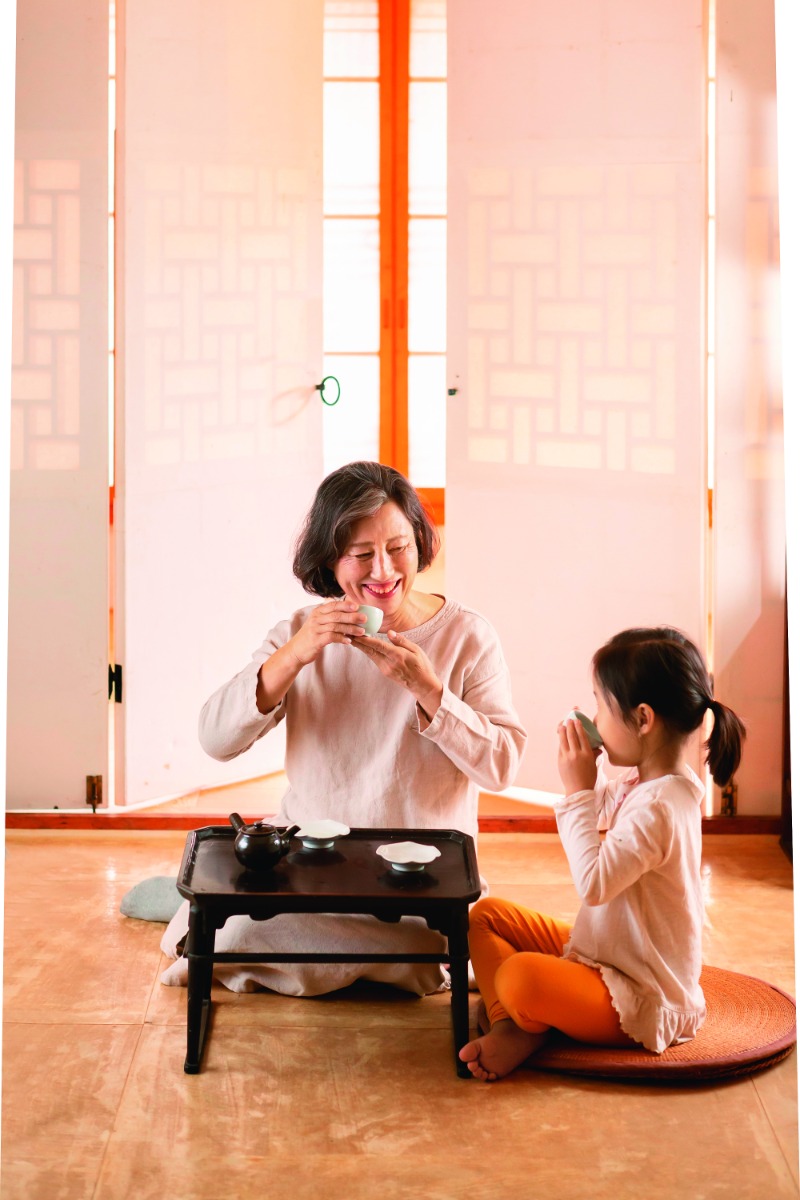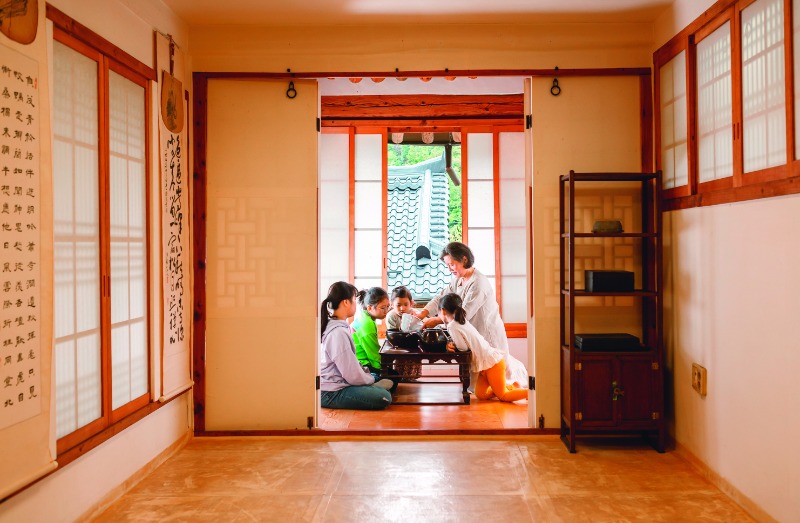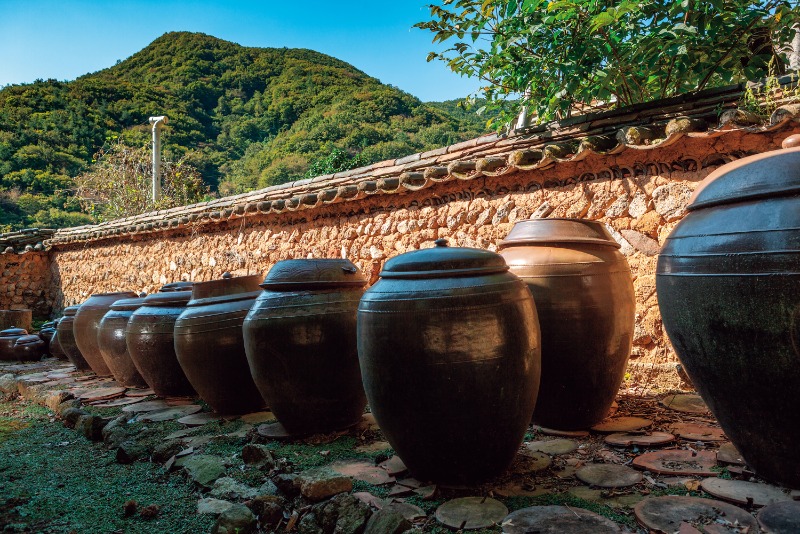Together with her son, Cha Jeong-geum leads JINGKWANG Culture Co., producing wild leaf tea and traditional earthenware vessels. Accolades aside, her family’s biggest pride and joy is a beautiful hanok where she lived for 20 years and which she continues to carefully look after.

The Family’s Pride The inner quarters (anchae) of the Han Sang-hun Hanok. The house was originally located in Hannam-dong, Seoul. In the early 1980s, it was dismantled and moved more than 300 kilometers to Beolgyo, South Jeolla Province, where it was reassembled.The absence of nails or mortar in a hanok minimizes the effects of relocating it.
Pass by a stone sign bearing the name “JINGKWANG Culture” and walk down a gentle slope. There’s a red clay kiln, a studio and then a stone wall that leads to two large, open spaces. On the left, a gravel yard accommodates rows of onggi crocks; a level lower on the right is a well-tended garden with pine trees, a stone lantern, a lotus pond and pavilion. Surrounding these two sections are traditional tiled-roof houses, a tea factory and a pottery exhibition hall.
In 1979, the late businessman Han Sang-hun chose this site at the foot of Mt. Geumhwa in his hometown of Beolgyo, Boseong County, South Jeolla Province. There, he began fulfilling his dream of developing and producing cultural products inspired by native Korean folklife. He purchased paddy fields on mountain slopes where he created an organic tea plantation, built an earthenware kiln and founded JINGKWANG Culture Co. Since his rather abrupt passing in 1998, his wife, Cha Jeong-geum, and their children have carried on the business.
The loose-leaf tea that they produce is no ordinary green tea. Its leaves are cultivated without fertilizer or pesticide, and are roasted in a cauldron. The tea has a light yellow hue, unlike common green tea which is produced by steaming tea leaves with high pressure steam. To distinguish further, Cha uses labels such as “wild leaf tea” or “JINGKWANG leaf tea.” The company’s earthenware pieces have received UNESCO certification as “Beautiful Handicrafts,” appearing at international exhibitions. Vessels are produced in the style distinctive to the southern region: with a mouth wider than the bottom, a voluminous upper body and broad shoulder, and a glaze made in the traditional way, with a mixture of leaf mold and plant ashes. Cha is rightfully proud of her tea and earthenware, but what she treasures most is the “Han Sang-hun Hanok.”
The hanok is found a kilometer up a mountain path from the company grounds. The house was originally located in Hannam-dong, Seoul. When it was listed for demolition to make way for a road expansion in 1980, Han Sang-hun intervened. He purchased the house and moved it to the current site. This was a time-consuming and painstaking process that involved dismantling, numbering, and then reassembling every part and element, which was possible because rather than nails or glue, dovetail joints were extensively applied in building the house.

Cha Jeong-geum enjoys afternoon tea with her youngest granddaughter, Se-ran, taking a break from her oversight of JINGKWANG Culture Co. This organic tea plantation and pottery business was founded by her late husband, Han Sang-hun, at the foot of Mt. Geumha in his hometown of Beolgyo, South Jeolla Province.
Relocated House
“At that time, our family was living in Seoul,” Cha recalls. “I was working full-time and raising our young son; my husband commuted between his office in Seoul and Beolgyo, over 300 kilometers apart. He was the type of person who just went and did things himself without telling me anything about it. It was like, one day he bought the hanok in Hannam-dong, the following year he dismantled it, and the year after that, when I came down here after giving birth to our daughter, I found the house already complete. Along the sloped terrain, the sarangchae (outer quarters) was placed at the base and the anchae (inner quarters) at the top. He had also created a garden.”
From the main gate, the outer quarters standing on one end of the yard comes into view. It is a rectangular structure with a numaru (elevated wood-floored hall) open on three sides. This open hall is the family’s favorite place, where they sit on the floor and soak in the changing scenery of the seasons. In the summer, the cool wooden floor offers relief from the heat while they relax and have meals. On midsummer nights, the family lingers and enjoys the ambience, watching moths dance, listening to the cries of the cicadas and smelling the fragrance of the flowers wafting up from the garden.
Behind the outer quarters is a terraced flower garden fitting the contours of the sloped terrain. Although small in size, it won the grand prize in the 2021 Beautiful Garden Contest of South Jeolla Province. From the top of the stone steps next to the flower garden, the inner quarters can be seen. The inside of this L-shaped building has a surprise: instead of the traditional kitchen one would normally expect, with a clay furnace on a lower level, it has a modern kitchen furnished with a stainless steel sink, gas stove and washing machine. The bathroom is modernized as well. The rooms have ceiling lights, and a boiler provides heating.
Preserving and Maintaining
A campaign to preserve Bukchon, a hanok neighborhood in central Seoul, began in 2000. During the Joseon Dynasty (1392-1910), Bukchon was a residential area of mostly high-ranking officials, and many of their elegant houses remain. People came together spontaneously and formed “Protect Hanok,” a private organization to preserve these old houses. Their approach was to purchase a house, repair fixtures and parts that needed renovation, and move in. At that time, Cha was getting ready to relocate permanently from Seoul to Beolgyo to manage JINGKWANG Culture after her husband’s passing. But she discovered many inconveniences with the traditional house her husband had relocated from Seoul. She consulted acquaintances at Protect Hanok and together they devised solutions to renovate the interior of the house into a more practical and functional space. Two years later, in 2003, Cha and her family moved in.
Maintaining a hanok isn’t easy. The main construction materials – timber and mud – are susceptible to wear and tear and make an inviting environment for insects and animals. The mud walls, which are a mixture of woven bamboo, mud and straw, also attract bugs. Mold growth threatens the wooden framework and termites can infiltrate the house through the holes in the wood to gnaw through the structure from the inside. In the old days, there were stories of rats and even snakes being found in the houses.
Cha compares living in a hanok to tending a garden. If weeds aren’t pulled up constantly, they will quickly engulf a garden; likewise, a hanok needs regular upkeep and repair. Why does she keep such a high-maintenance routine?

Cha makes steamed rice cake with her grandchildren in the upper room of the inner quarters of her house. The recently renovated tile roof of the outer quarters is visible through the open window. The merit of a traditional Korean house is that it allows inhabitants to commune with nature, but it also requires constant upkeep and repair.
Cha compares living in a hanok to tending a garden. If weeds aren’t pulled up constantly, they will quickly engulf the garden; likewise, a hanok needs regular upkeep and repair.

Onggi crocks containing various condiments line a stone and mud wall at Cha’s house. The crocks were baked in an earthenware kiln at JINGKWANG Culture Co. Characterized by a voluminous upper body and broad shoulder, they revive the traditional crock pot style handed down in the southern region of Korea.
The Family’s Pride
“I’m invigorated when people come and admire our house with awe, exclaiming how beautiful it is,” she says. “But more important than that is self-satisfaction. When I wake up at dawn, open the window and look outside, I couldn’t be happier, although my fingers are crooked from the hard labor. I think living in a hanok is good for emotional well-being. My son, daughter-in-law and even my young grandchildren all love it. This house is our family’s pride.”
Recently, Cha had to make a major decision: clay or metal tiles to replace those on the roof. A nearby hanok had already renovated its roof with lightweight yet sturdy, semi-permanent steel tiles. Cha’s son also advocated switching to steel tiles. Traditional clay tiles are so difficult and expensive to maintain that many hanok owners can’t bear the financial burden without public subsidies.
“It’s funny how fickle the human heart is,” Cha says. “At first, I didn’t like the look of the steel tiles on our neighbors’ roofs, but it grew on me. It may be self-justification, but in the end, we went with the steel ones. The traditional tiles are obviously better, but I couldn’t ignore the fact that they are costly and difficult to maintain. We left the old tiles in place and added a frame on top, on which the new tiles were laid. I felt relieved when I realized that we won’t have to worry about the roof for another 50 years.”
Questions may arise as to the comfort level of a hanok that hasn’t been modernized. Koreans today are much taller than their forebears, and it’s hard to forgo modern conveniences, such as a modern kitchen and bathroom, air conditioning and heating, and insulation. Not only has it become more difficult to obtain traditional building materials, skilled artisans are also rare. As such, hanok cost far more to build or maintain than Western-style houses. The cultural value of an old traditional house demands that it be preserved in its original state, but its inhabitants need to consider other aspects as well. Functional changes are necessary to suit today’s lifestyle, even when distinctive traditional features are preserved intact.
Cha no longer resides in the house bearing her husband’s name. The space grew too cramped to accommodate her son’s family and herself. She currently lives in a tiled-roof clay house that her husband built on the slope by the garden of JINGKWANG Culture. Her son’s family lives in a tiled-roof brick house standing next to it. The three homes – an authentic hanok, a modified clay house and a brick house – testify to how the traditional abode of Koreans has transformed with the times and generations of occupants.