Spatial experience has emerged as an important concept for hotels and accommodation businesses in recent years. To this end, architects are experimenting with novel ideas and techniques to create spaces that offer a new experience in relaxation.
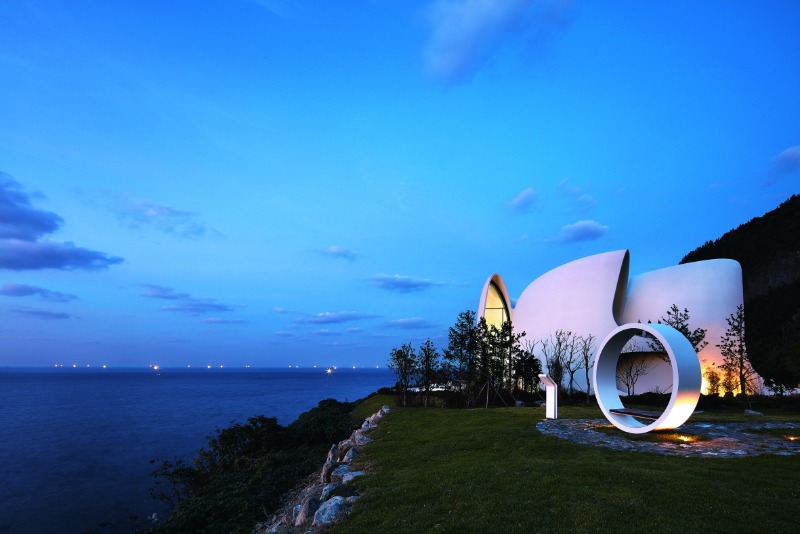
Healing Stay KOSMOS on Ulleung Island is a circular building in the form of six swirling blades with each of the six rooms commanding a distinctive view of the surrounding scenery.
© Kim Yong-kwan
Hotels are composed of functionally demarcated spaces, namely a lobby, hallways, guest facilities and individual rooms. Holiday resorts provide a more laid-back environment for rest and rejuvenation while communing with nature. Going a step beyond such traditional concepts of accommodation, architects today are exploring innovative ideas to expand the role of hotels and even rethink the meaning of rest itself.
Architects’ ruminations on and novel approaches to hotel design are broadening the function of hotels from simply providing lodging to offering a unique experience far beyond the ordinary. They might bring a modern interpretation to an old, familiar building that resonates emotionally or shape the surface of a structure to harmonize with its surroundings and local characteristics. Some propose an unconventional layout of rooms or an atypical pathway for guests from the hotel entrance to their lodgings. Changes to structural form can bring out the unforeseen sensibilities of a space. These innovative approaches are architects’ answers to the question of what rest and relaxation truly mean, arousing the emotions people seek from travel.
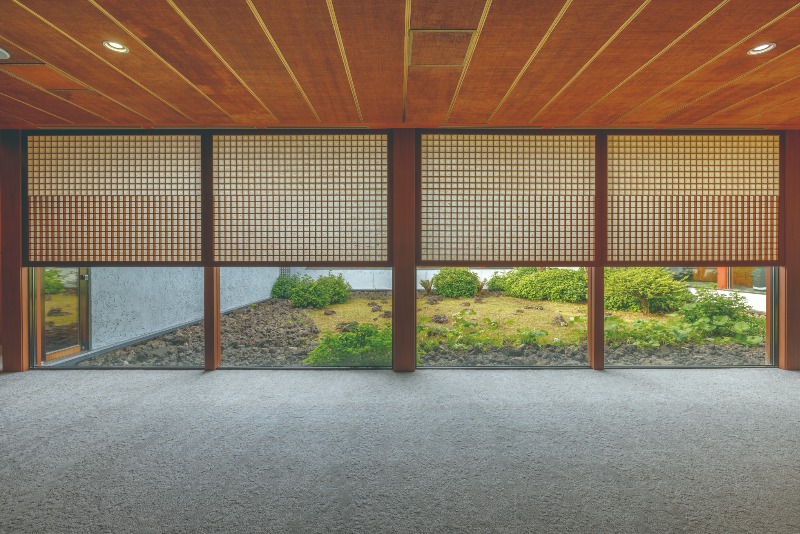
The windows at PODO Hotel are placed low, drawing the eyes to the ground.
© PODO Hotel
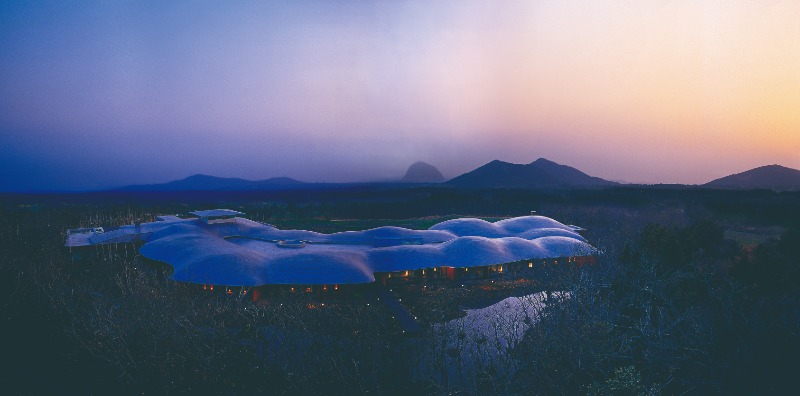
Located on semi-mountainous terrain in Andeok-myeon, Jeju Island, PODO Hotel is the work of renowned architect Jun Itami. The curved roof, which was inspired by Jeju’s volcanic cones (oreum), resembles a bunch of grapes.
© PODO Hotel
Eliciting Pure Emotion
The curved roof of PODO Hotel was inspired by oreum, the volcanic cones of Jeju Island. The hotels’ individual rooms clustered together in an irregular pattern resemble a bunch of grapes, or podo in Korean. From afar, the single-story structure, built to give an uninhibited view of the surroundings, looks like thatched-roof houses huddled together beyond the silver grass. Located on the semi-mountainous terrain of Andeok-myeon on Jeju Island, the hotel stands in beautiful harmony with the natural landscape, evoking the sentiment of Jeju’s private homes. Designed by renowned architect Jun Itami, the hotel has been a popular spot since it opened in 2001.
The 26 rooms and front office share the same roof but are arranged in an irregular fashion, like separate boxes. They look like a cluster of houses in a small village. The individual “boxes” have been placed askew, creating gaps between the rooms. Large windows have been installed in these gaps, providing ample light and allowing guests to admire the scenery outside.
The hotel’s design also preserves the uneven terrain; low steps have been built to resolve floor level differences. This makes the walk from the front entrance to one’s room feel like a strollalong a neighborhood alleyway. At the center of the hallway is a circular open space with a clear view of the sky, and at the end, an inner courtyard that is visually calming. Oddly, the windows are placed low, drawing the eyes to the ground rather than the view outside. The distinctive play of light that defines Itami’s design is clearly manifested in the way natural light and scenery are brought into the dimly lit interior in the appropriate places.
The hotel was constructed using natural materials, such as stone, earth, wood and water. Seeking to produce the warmth and unpolished beauty that modern architecture lacks, Itami used gneiss for the floor finishes, timber for the interior and finished the walls with galcheon, hemp cloth dyed with persimmon juice that is native to Jeju. By utilizing locally sourced natural materials, he incorporated into the building Jeju’s regional characteristics and a connection with the primal beauty of nature.
As soon as guests open the door to their room, they are enraptured by the clean elegance of the space. The simple structure and texture of the thick timber supporting the high ceiling imbueeach room with an air of solemnity and tranquility. Outside the large window is a deck with an unobstructed view, a modern interpretation of the toenmaru (narrow wooden veranda) in a traditional Korean house. The ondol room, a room with traditional underfloor heating, allows guests to sit or sleep on the floor in comfort. The eye level of guests when sitting on the floor has also been meticulously factored into the design, giving the space a visual airiness courtesy of the high ceiling. Meanwhile, the earthen walls and ondol floor finished with hanji (Korean mulberry paper) exude a quaint charm and the cozy feel of a hanok, or traditional Korean house.
PODO Hotel is the embodiment of Itami’s view that “the weighty presence of the density and texture of natural materials elicits pure, genuine emotions which have been largely overlooked in modern architecture.” The snug atmosphere with the spatial features of a hanok, varied spaces created by atypical arrangement and the tranquility rendered by natural materials all serve to expand the meaning of relaxation to the realm of deep contemplation.
Architectural Feats
A simple but distinct form is crucial to creating a unique spatial experience in a hotel, and architects may take innovative approaches to achieve this. This is exemplified by Southcape Linear Suite Hotel in Namhae County, South Gyeongsang Province. In response to the jagged coastline and sloping terrain, the buildings are composed of cantilevered linear structures that follow the natural topography. Each room offers stunning views of the sea and horizon.
Similarly, Healing Stay KOSMOS, built in 2017, is a luxury hotel that embraces the natural landscape of Ulleung Island. Efforts to achieve harmony with its natural setting have resulted in an amazing architectural feat.
Among Korea’s many islands, Ulleung Island is particularly famous for its breathtaking landscapes created by volcanic rocks that offer awe-inspiring views from the sea. The logistic challenge of getting to the island further adds to its mystery. Mt. Chu (also known as Ice Pick Peak) is the stunning backdrop of Healing Stay KOSMOS. To capture the intensity of this setting, architect Kim Chan-joong based the design on an astronomical instrument for observing cosmic phenomena. The circular building in the form of six blades swirling like a helix curve is shaped after the trajectory of the sun and the moon converging in a spiral path. Consequently, the guest rooms are elongated with curved walls. Alluding to the shape of Mt. Chu, these walls draw a curve toward the tall floor-to-ceiling window. The six rooms placed around the circular staircase in the building’s center are differently oriented, each commanding a distinctive view, such as Mt. Chu, Elephant Rock, the port or the forest.
“I wanted to place a light, delicate ‘vessel’ in the fierce landscape of Mt. Chu,” said Kim. To realize this architectural vision, he turned to UHPC (ultra-high performance concrete), a new material largely used in civil engineering projects but never before in a hotel building. He thought the thin concrete without steel rebar would be optimal for creating the delicate form he had envisioned. But applying this new material to curvilinear architecture entailed a long, arduous process of making a three-dimensional mold and experimenting with on-site casting, which had never been attempted before.
Thanks to his tenacious experimentation with UHPC, Kim finally succeeded in making ultra-thin walls a mere 12 centimeters thick. The mechanical infrastructure has been embedded into the elegant and fluid building that looks as if it has been delicately crafted by hand. This exquisite beauty set against the pristine landscape of Ulleung Island inspires new sensibilities.
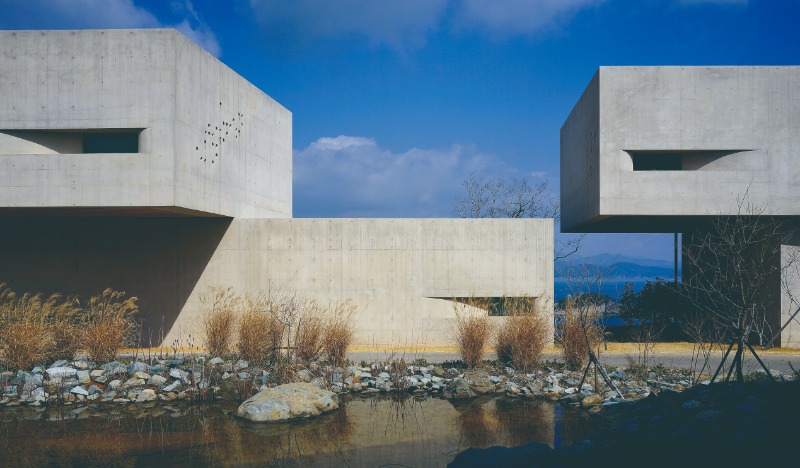
Southcape Linear Suite Hotel located in Namhae County, South Gyeongsang Province is composed of cantilevered linear structures that follow the natural topography.
© Kim Yong-kwan
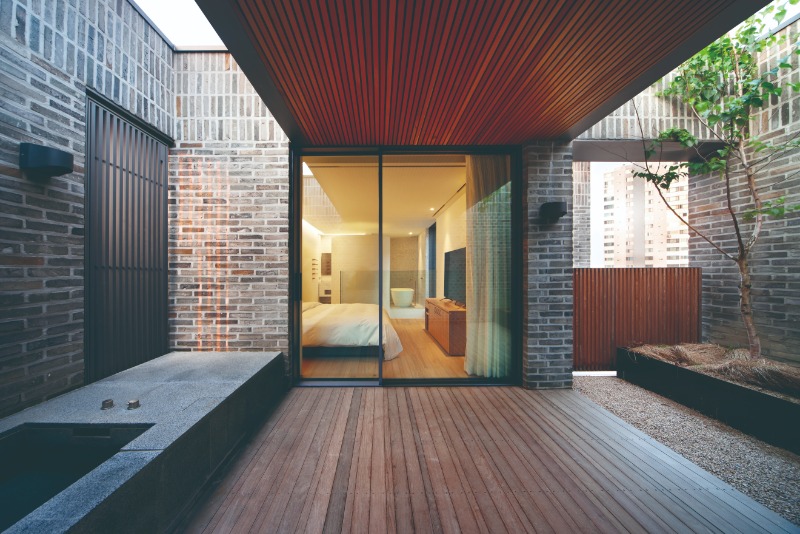
NAMU Hotel, designed by architect Jeong Jae-heon, focuses on providing guests a relaxing experience, with each room featuring a private outdoor space enclosed by a wall.
© Park Young-chae
Haven of Peace and Rest
NAMU Hotel, which opened in 2021, questions the very basic unit of a hotel. Architect Jeong Jae-heon offers a comfortable, homey experience in a hotel room, where minimal functions are usually sufficient. Jeong has designed some 20 houses and a feature commonly found within are in-between spaces. For example, he tends to create a deep area at the front entrance and a sheltered semi-exterior space that connects the indoor and outdoor areas. To build a yard that is actually used rather than just admired, he prioritizes the line of movement from the yard to the living room, arranging the indoor and outdoor spaces like an identical pair. He often opts for a single, linear structure that gives the illusion of several connected units and likes to vary the height to allow ample light into the inner courtyard.
These are modern applications of the spatial characteristics of hanok, which have been adapted to the topography and climate. Jeong’s houses have intimately connected indoor and outdoor areas, in the same vein as the maru, the wood-floored main hall in a traditional Korean house which is an empty, fluid space that connects the individual rooms. For Koreans today who are accustomed to efficient living spaces such as apartments, Jeong’s sheltered outdoor spaces give pause for thought on the true meaning of a home. In his hotel projects, which are rooted in housing design, he seeks to create a similarly rich experience of semi-exterior space.
NAMU Hotel is located in Gwangjang-dong, a neighborhood in Seoul that faces the Han River. Establishments like small printing shops still remain in the area, giving the streets a cluttered feel. To take advantage of the location and insulate the hotel from the hustle and bustle of the city, Jeong built a sturdy brick wall around the exterior. The lobby, with a tranquil waiting area, front desk and common space, is tucked away at the back of the building. The small boutique hotel also has an outdoor garden that mirrors the interior.
When designing hotels, architects face the challenge of ensuring the privacy of individual rooms while also creating a relaxing, comfortable atmosphere. At NAMU Hotel, the 24 rooms were based on 10 different layouts and forms. “It was the equivalent of building 10 houses,” Jeong said. Each room has an outdoor space enclosed by a wall. Compared to a balcony, which is a more open area, the wall gives guests the privacy to actively utilize the space, whether by enjoying a bath in the open air or just sitting on a bench and gazing up at the sky, as if in their own home.
This outdoor space expands the meaning of relaxation to communing with nature: the wind, sunlight and sky. Each floor also features a vertically open area that extends the line of vision.
NAMU Hotel is an oasis of tranquility in the middle of a busy city that shows how a space can be transformed and makes us think about what it means to rest.