Leeum, Samsung Museum of Art, recently hosted an exhibition titled “Wisdom of the Earth: A Homage to Korean Architecture.” It was the museum’s first exhibition that explored Korea’s indigenous architecture as an enchanting tradition of human engagement with nature. It offered insightful views of traditional architecture as a repository of Korean culture.
“Changdeok Palace” by Bae Bien-u shows a view of the rear garden of the palace from Yeonghwadang Pavilion.
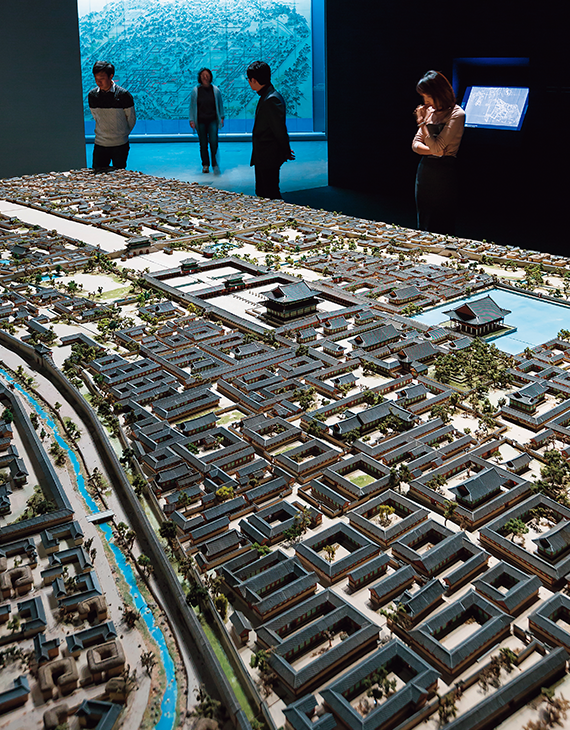
A 1:200 scale model of Gyeongbok Palace and the Avenue of
Six Ministries. Visitors can compare the main palace of the
Joseon Dynasty and the avenue in front with what the area
looks like today. (Collection of the Korea National University of
Cultural Heritage)
Opened in 2004, Leeum, Samsung Museum of Art, is an iconic complex of post-modern buildings created by world-renowned architects Mario Botta, Jean Nouvel, and Rem Koolhaas, which itself can be called a work of art. At its special exhibition gallery, the work of RemKoolhaas, an exhibition on traditional Korean architecture was held from November 19, 2015 to March 27, 2016. The exhibition grew out of a project to publish a series of photographic books on Korean architecture to mark the 50th anniversary of the Samsung Culture Foundation. An executive committee selected ten representative architectural sites in Korea, which were then captured on film by six photographers for the publication of ten separate volumes. But it seemed a pity for these images, so painstakingly prepared, to only be seen in print, so the exhibition was also planned. Lee Joon, deputy director of Leeum and curator of the exhibition, explained, “This exhibition was organized to extend the meaningful publication project into the realm of edifying discourse.”
Watchwords of Korean Architecture: Heaven, Earth and
Humanity
The exhibition was organized into three main parts. Based on the
ways the actual architectural spaces were utilized, the photographic
images were grouped into places for religious activities (heaven),
places for imparting rule and order (earth), and places for everyday
life (humanity). Thus, architecture served as a medium to explore
the ways in which people communicated with the heavens, created
order on the earthly realm, and lived in harmony with each other.
Part 1 was titled “Land of Silence and Majesty.” The spaces featured
here were the Buddhist temples Haeinsa, Bulguksa, Tongdosa,
and Seonamsa, as well as Jongmyo, the royal shrine of the
Joseon Dynasty and embodiment of the Confucian spirit of the era.
Part 2, titled “Management of Sites and Construction of Order,”
focused on Changdeok Palace, a major palace of Joseon, and
Hwaseong Fortress in Suwon, the walled town created by King
Jeongjo in the 18th century, both of which have been designated
World Heritage sites. Part 3, titled “Spaces of Life and Social Activity,”
highlighted Yangdong Village, an aristocratic clan village near
the ancient Silla capital of Gyeongju, that has been maintained
intact since the 15th century; Dosan Seowon, an educational institution
for the propagation of Neo-Confucianism, the ruling ideology
of Joseon; and Soswaewon, a garden complex in Damyang, South
Jeolla Province, which is recognized as the epitome of traditional Korean landscaping.
It is no easy matter to plan
an exhibition for showcasing
architectural spaces. The
expansive scale of the architecture
must be contracted
into an indoor gallery, with
spatial depth conveyed in twodimensional
images, and most
importantly, the people who
built the structures and lived
in them must also be brought
to life. These elements were
first shown through large-scale
photographs of the ten chosen
sites that were arranged
on the walls in ways to draw
visitors into the buildings so
that they could experience the
spaces without much explanation.
To give visitors a richer
viewing experience and a fuller
understanding, the exhibition
also included a variety of visual
enhancements, such as 3D
scanned images and 3D videos
that showed how the buildings
were erected, along with
plans, models, paintings, and
other related artifacts. Also
displayed was a textile installation
that replicated a section
of a hanok, traditional Korean house, titled “North Wall.” Created by
Suh Do-ho, it was a contemporary interpretation of his memories
and experiences of living in such a house.
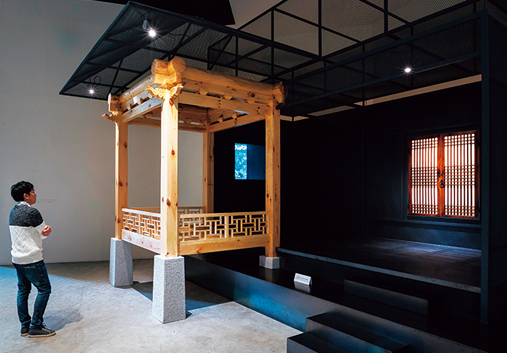
“Yucheomdang,” a modern reinterpretation
of the spatial composition
of the old clan home Mucheomdang
(House of No Disgrace) in Yangdong
Village, features steel frame additions
to the traditional wooden structure.
From the small veranda, images of
the scenery of the historic village can
be seen on a screen, giving an idea
of how the landscape was brought
into the building in traditional Korean
houses.
Architecture Meets Photography
The six photographers who participated in this project were Joo Myung-duck, Bae Bien-u, Koo Bohn-chang, Kim Jae-kyeong, Suh Heun-kang, and Kim Do-kyun, whose photographic experiences and areas of specialty are diverse, ranging from documentary to landscapes and cultural heritage. In age, too, they covered a wide spectrum from the 40s to the 70s. And while their individual visions and perspectives may differ, the exhibition pulled their works together to present a unified theme.
The photographers sought to capture in their works the whole architecture as well as the scenery that is beheld from the architectural space. Janggyeong Panjeon, the depositories of the Tripitaka Koreana, the Buddhist canon carved onto 81,258 woodblocks, was presented through the eyes of Joo Myung-duck. The photographs are so finely detailed that they seemed to show each individual snowflake falling on the rooftops of the temple halls at Haeinsa. As they viewed the slowly changing slides, turning their heads this way and that, visitors were taken on a leisurely virtual stroll through the temple grounds. The images featured the buildings as well as the day-to-day life of the monks as they go about their ascetic training, defining the temple as a religious space brimming with vitality.
The visitors’ footsteps would naturally come to a stop in front of Bae Bien-u’s photographs of Jongmyo, where they were drawn and transported into the sweeping views before their eyes: a stately panorama of framed images of the snow-covered main hall of the Joseon Dynasty’s royal shrine and its stone-covered ceremonial courtyard. The spatial sense of the royal ancestral shrine was enhanced by a three-channel video montage, titled “Solemn Serenity,” produced by the documentary filmmaker Park Jong-woo. The small screening room, dark and shut off by curtains, was filled with images of Jongmyo on three sides so that the five-minute virtual journey seemed like a piece of eternity. The sparse black-and-white scenes were a condensation of the monumentality and ritual formality of spaces at the shrine, stimulating multiple sensual experiences through the architecture and the personages carrying out the rites, the imagery accentuated by the ritual music played to accompany the rites, and even the sounds of falling rain.
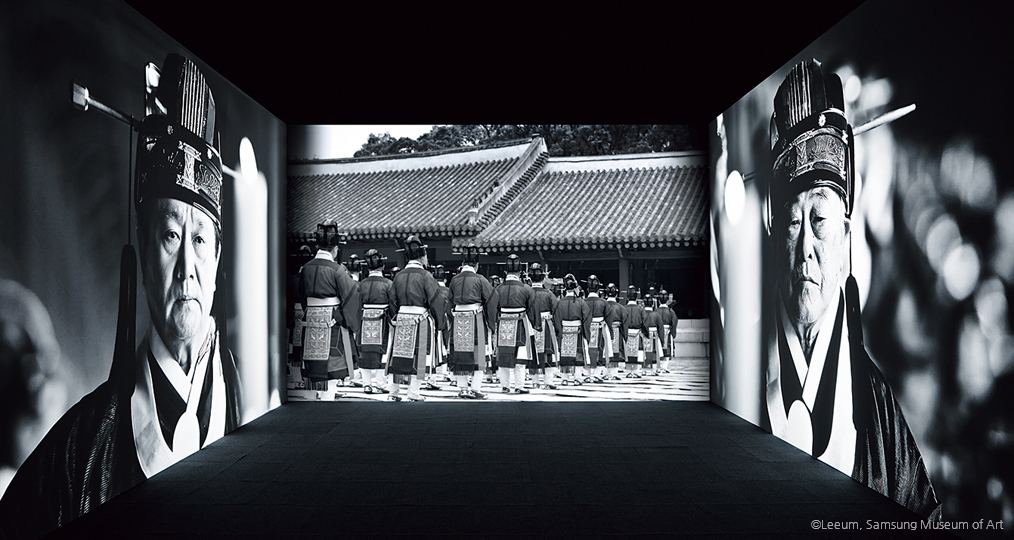
“Solemn Serenity,” a three-channel video montage by the documentary filmmaker Park Jong-woo. Sittingin the screening room shut off by black curtains, visitors get a virtual experience of Jongmyo Shrine — its architecture and rites, ritual music, and the sound of rain.
Suh Heun-kang’s images of Bulguksa conveyed the dignity of the state temple of Silla, one of the three kingdoms of ancient Korea, which was built in the 8th century. They captured views of Dabotap (Pagoda of Many Treasures), Cheongungyo (Blue Cloud Bridge) and Baegungyo (White Cloud Bridge), which are actually stairways rather than bridges, and the courtyard of Geungnakjeon (Hall of Extreme Bliss), as well as various details such as the temple’s original stone terrace and elaborate dancheong paintwork on the wooden structures.
Koo Bohn-chang took a different approach in photographing Tongdosa. Laid out along the side of a stream, the temple cannot be easily captured in a single frame; hence it was photographed from an overlook at the pine forest rising behind the Diamond Precept Altar, which forms the heart of the temple complex. Soswaewon, a garden built around a stream, embodies Korean forebears’ notions of nature and architecture. Focusing on the natural vista that can be seen from within the pavilions sitting alongside the stream, Koo allows you to see not just the architectural structures but how the architecture has been integrated with nature. This was the same approach used for his photographs of Changdeok Palace, which is laid out to blend in with the terrain rather than imposing a strict pattern on the landscape.
All these photos demonstrate how Korean architecture seeks to complement the site and communicate with nature. Whereas China’s traditional architecture is characterized by monumental grandeur, Korea’s traditional architecture places less importance on scale or form than the way in which spaces relate to each other. This is the traditional Korean view of architecture and its place in nature.
Whereas China’s traditional architecture is characterized by monumental grandeur, Korea’s traditional architecture places less importance on scale or form than the way in which spaces relate to each other. This is the traditional Korean view of architecture and its place in nature.
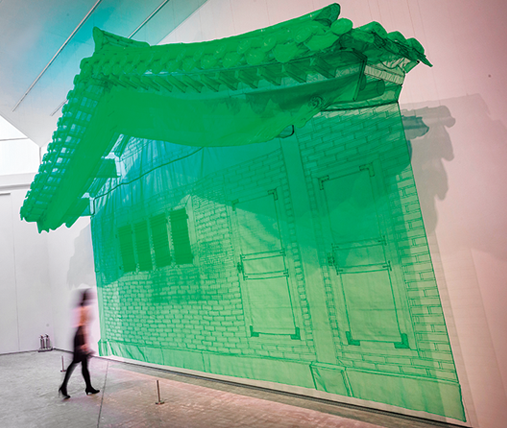
“North Wall” by Suh Do-ho is an elaborate textile installation that recreates the façade of a traditional Korean house with a tiled roof and eaves, renovated with bricks, windows and doors.
Old Art and Digital Technology
The juxtaposition of photographic works with old maps and
paintings, punctuated by traditional craft works at crucial spots in
the exhibition, served to expand and illuminate the architectural
spaces, engaging visitors to take a closer look. “Sukcheon jeado”
(“Illustrations of My Places of Work”) is a pictorial record produced
by a Joseon scholar-official of the 19th century who painted all the
offices where he served over his 42-year career. On loan from the
Harvard Yenching Library, this work was shown to the Korean public
for the first time. “View of Gyeonggi Provincial Office,” a 12-panel
folding screen painted with panoramic views of the provincial government
office located outside the west gate of the capital and its
surroundings, is an exquisite depiction of 19th-century buildings
and the goings-on of people in their everyday life. Digital magnifier
technology enabled visitors to observe minute details of the architectural
structures and the human figures depicted in the painting.
Digital technology was also utilized to create simulated images
of a restored gilt-bronze Buddhist pagoda. Part of the collection of
Leeum, the pagoda is a small
structure standing 155 centimeters
high. The pagoda consists
of five stories in its present
form, but research has
suggested that it originally had
nine stories;
the presumed
appearance of the original
pagoda has been digitally recreated.
Structural elements,
such as the rooftop finial, roofs
and railings are all clearly
delineated, as well as finer
details such as wind chimes
under the eaves and sacred figures
engraved on the pagoda
walls.
The exhibition made effective use of videos rather than textual
annotations. Especially notable was the 3D video about the construction
of Seokguram Grotto in the 8th century, which was also
featured in the special exhibition “Silla: Korea’s Golden Kingdom,”
held at the Metropolitan Museum of Art in New York in 2013. It
sheds light on the unique circumstances that facilitated the creation
of such an elegantly structured cave shrine. There were also videos
that showed the simulated building process of Paldalmun (Gate to
All Directions), one of the main gates of Hwaseong Fortress, and
Gwangpunggak (Pavilion of Wind and Light) in the woodland garden
Soswaewon, from the clearing of the site to the hanging of
the name board. As they followed the process of building a wooden
structure with pillars positioned on stone foundations, beams
secured across the pillars, and the roof laid on top, visitors gained
an understanding of the structural aspects of Korea’s traditional
wooden architecture.
Korean Architecture Past and Present
In spite of space constraints, the exhibition also featured somelife-size replicas of architectural elements. At the entrance was a full-size replica of entasis-style pillars of Muryangsujeon (Hall of Infinite Life), the main hall of Buseok Temple, complete with the elaborate bracket arms that bear the roof load beneath the eaves. It conveyed the warmth of wood as a building material and showed the strength of the pillars as well as the softening visual effect of the gradual curvature.
An experiential space installation highlighted the final part of the exhibition: “Yucheomdang,” a life-size reinterpretation of Mucheomdang (“House of No Disgrace”), which is one of the most noteworthy old houses in Yangdong Village. It was the work of Kim Bongryol, architectural historian and president of Korea National University of Arts. Playing on the name of the house, he changed the first character mu, meaning “to not exist,” to yu, meaning “to exist.” The traditional wooden veranda was combined with a steel structure manifesting modern simplicity, signifying the integration of tradition and modernity. After removing their shoes, visitors could enter and experience the space. The wooden floor boards of the veranda imparted the look and feel of a traditional house; from within, projected images of the scenery of the village could be seen at eye level when one sat inside the room. Through a window that looked out onto graceful natural scenery, the landscape came into the room like a framed painting to show how Koreans of old communed with nature.
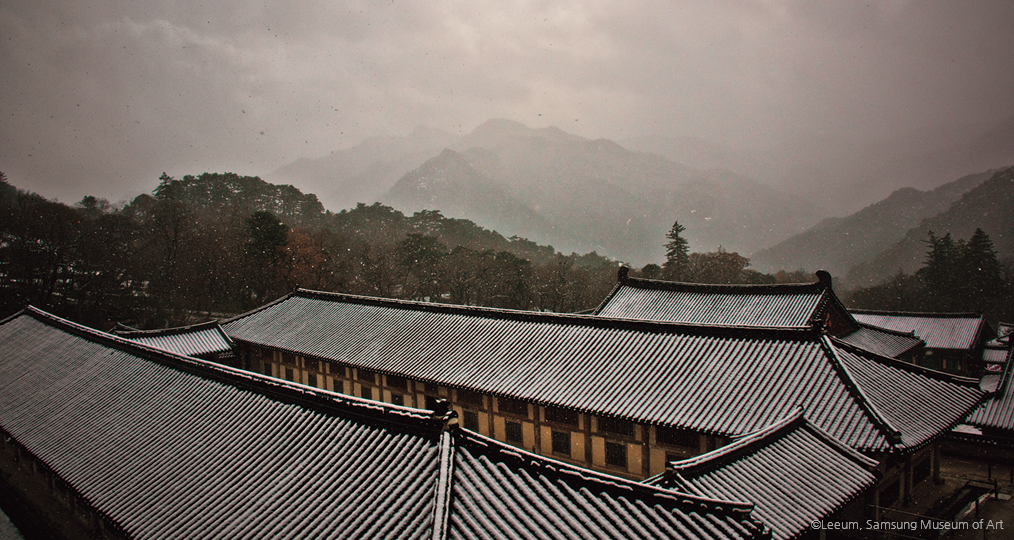
“Roofs of the Storage of Sutra and the Hall of Dharma Jewel” by Joo Myung-duck. Under the roofs of these two buildings, named Sudarajang and Beopbojeon, respectively, at Haein Temple, the woodblocks of the Tripitaka Koreana have been stored for over 600 years.
Since its opening, Leeum has organized several special exhibitions every year, such as “The Court Painters of the Joseon Dynasty” and “Exquisite and Precious: The Splendor of Korean Art,”showcasing artifacts and paintings from its own collection, and exhibitions based on the works of such famous modern artists as Andy Warhol and Anish Kapoor. “Wisdom of the Earth: A Homage to Korean Architecture” was the art museum’s first exhibition on the subject of architecture. Lee Joon described it as “the first comprehensiveexhibition to fuse past and present, art and architecture, technology and the humanities.”
More than 70 percent of Korean living space today is urban space. Not only foreign visitors but many young Koreans regard traditional Korean architecture not so much as a part of everyday life but something to visit on their travels. But, whether they are conscious of it or not, Koreans are still aware of the meaning of sitescozily embraced by mountains. They check to see whether a house is oriented toward the south, and prefer homes with windows that bring in outside air and look out onto the stars at night. They consider it natural to take off their shoes before going indoors, and have a nostalgic yearning for heated floors and the papered windows and doors that let in the light and sounds from outside.
If the visitors at Leeum experienced these fundamental characteristics of Korean architecture, which was what the curators and planners were hoping to attain, then the exhibition has been a success. There is always the risk that traditional Korean architecture might come across as static and obsolete. It would be nobody’s fault, perhaps, if visitors failed to realize a natural connection between the architecture of the past and Korea as it is today. Koreans may no longer live in houses built of wood and earth amidst nature, but experiencing traditional architecture is a good way for foreign visitors and young Koreans alike to understand the Koreans of earlier times who sought to live in harmony with nature.