Purists oppose changes to design and substance of hanok, Korea’s traditional housing, while modernists contend it is obsolete and should be forgotten. Architect Cho Jung-goo thinks otherwise. He is known for his constant experiments, interpreting traditional Korean-style houses as a platform for architecture that lives and thrives.
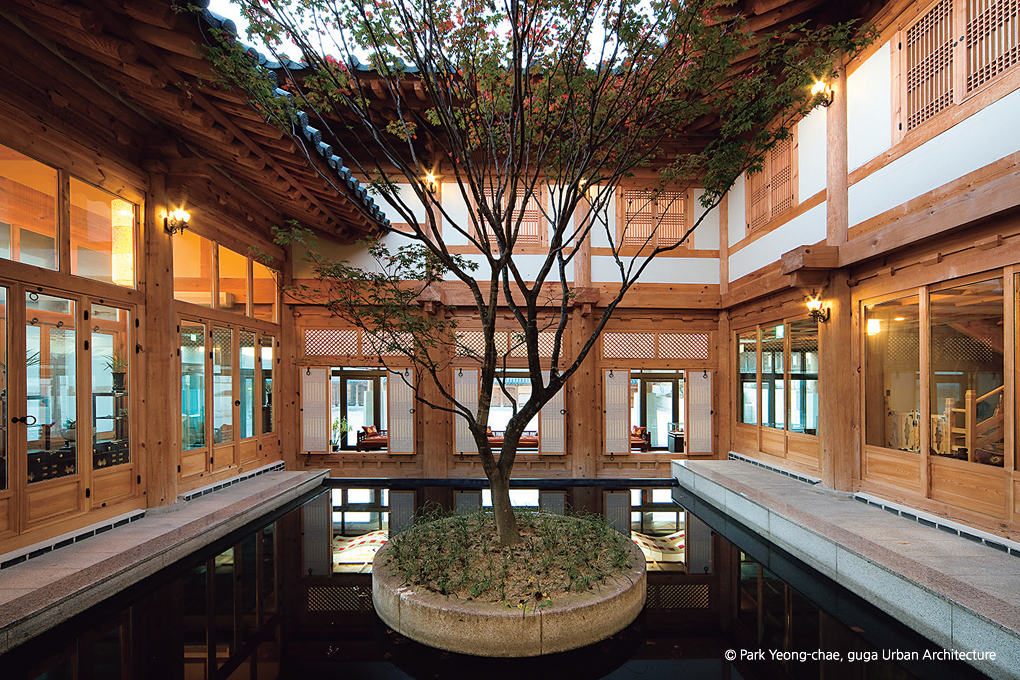
Hotel Ragung, which opened in 2007 in Gyeongju, the ancient capital of Silla, was the first hanok hotel. It is credited with proving that traditional Korean architecture can evolve with the times.
In the modern era, traditional Korean-style houses called hanok largely disappeared as high-rise apartment buildings became the norm. Eventually, the traditional houses built around wooden frames in simple design came to be regarded as historical legacy that needed to be preserved, or a cultural icon inhabited by a small number of enthusiasts. Yet another change in attitude has recently occurred, as the reevaluation of its innate value and efforts to apply its basic principles led to the revival of hanok as a contemporary residential style.
In 2000, Cho Jung-goo founded his architecture firm, guga Urban Architecture. Since then, he has roamed around Seoul every Wednesday to record the appearance of the capital and interview its residents. He has witnessed many places changing or totally disappearing. The walkabouts have convinced Cho that a good city must be where old and new coexist in harmony.
Understanding Anew
Lim Jin-young: As a contemporary architect, what do you think attracted you to hanok?
Cho Jung-goo: I wasn’t always interested in hanok. Over my years of weekly field investigations, I looked carefully at Seoul and found that there are many urban hanok buildings around the city, which were constructed in the modern and contemporary era. My interest took off not from hanok as traditional architecture but from urban takes on it. Over time, I had the opportunity to work on the design of a hanok home in Bukchon and that’s where I learned the logic of indigenous Korean homes.
Lim: So, you learned the ins and outs of traditional Korean architecture on a building site?
Cho: That’s right. People usually learn about hanok from books on architectural history, but I learned most of what I know while working on old houses. The important thing is that hanok is alive in the urban architecture of Seoul. As the number of hanok projects increased, we weren’t only working on homes but also restaurants and other kinds of spaces. In such cases, I had to confront the problem of how hanok can accommodate the needs and technologies of contemporary ways of life, and decided that resolving such demands was the task of the architect. Then, when it came to designing Ragung, a hanok hotel in Gyeongju, in 2005, I eventually realized that an architect could design hanok using traditional architectural language, and that I could have a major influence on modern hanok. I think I exceeded my own boundaries with that project.
Lim: Ragung made a big impression on me for the way it reinterpreted and reconstituted hanok.
Cho: I think if someone was writing an architectural history and wanted to define contemporary hanok, they would probably have to start with Ragung. In that project, the role of the architect was very important because it combined contemporary needs and usage with the language of traditional architecture in a new way. In that respect, it was an opportunity to integrate traditional architecture into the domain of architectural design. It’s meaningful that this aspect of Ragung was also acknowledged in the market.
Lim: The word hanok is now used very widely, and the meaning seems to have become pretty broad. I’m curious how you define hanok as an architect.
Cho: In general, hanok can be defined as “a building with a wooden frame and tiled roof.” For me, more specifically, a hanok is “a house with a garden, built of natural materials such as wood, stone and paper.” Recently we built some timber houses in Paju, north of Seoul, and the local people there call them “hanok homes.” This makes me think that we succeeded somehow in teasing out the essence of hanok in people’s perceptions.
Lim: What are the defining characteristics of the hanok structure that you learned while working with them?
Cho: The most interesting thing about the structure of hanok is its simplicity. It’s not a difficult structure. The second is that it has an incredibly logical composition. From the structure of the space to the way it’s laid out, there is a union of rationality and simplicity. I was able to decipher how urban hanok had adjusted to the city, and that there were subtle changes in the roof and floor levels. Traditional Korean homes look simple and cozy, but that doesn’t mean there is no art to how they are put together.
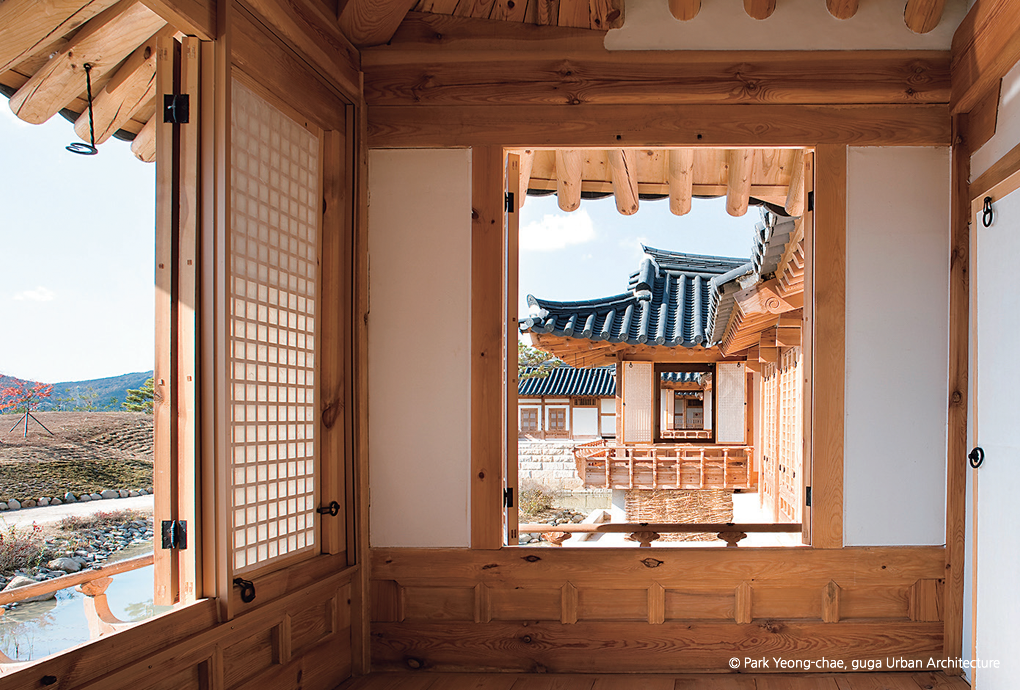
Designed so that the surrounding scenery can be enjoyed from the raised level of each room, Hotel Ragung harmonizes the functions of a small-scale boutique hotel with traditional aesthetics.
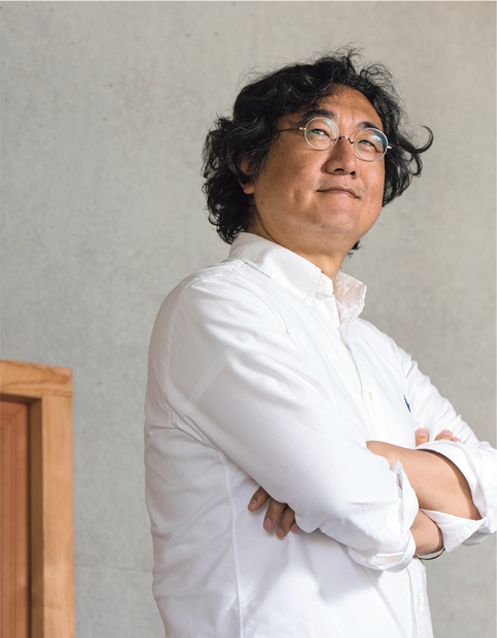
With the employees at his firm, guga Urban Architecture, Cho Jung-goo treks around Seoul every Wednesday, exploring new possibilities for hanok as a living form of architecture.
Simple, Rational Structure
Lim: When experimenting with hanok, what would you say is its DNA that needs to be maintained?
Cho: I think the DNA of hanok is the garden and the eaves. Between the garden and the house there has to be this middle territory of the eaves. The eaves don’t just provide shade but also an intermediate space where you can come outside and look at the garden. Simplicity is also important. Architectural drawings of the layout of most traditional-style homes are as simple as children’s drawings. In that sense, it’s a shame that contemporary hanok being built these days have such complex structures. Architects try to keep the feeling of hanok with the exterior, but because the interior is so over-designed, it feels like the inherent simplicity of hanok is ruptured. If you look at a well-built hanok, there’s a feeling of flow, with spaces naturally connected to each other. We need to refocus on that flow of space.
Lim: There are some unfortunate attitudes towards hanok. There is a view that as something traditional, hanok mustn’t be played around with, and at the same time there is a critique that hanok has no value in a modern city and therefore contemporary architects should not concern themselves with it.
Cho: Both views are directed at me. I suppose I stand exactly between the two. Other architects criticize me, saying, “Why save something that’s dying?” but I don’t agree with their diagnosis of hanok. If you look at the modern city, traditional-style homes are still around in good condition and occupied. On the other hand, I am often asked whether buildings designed in more contemporary ways are hanok at all. For example, with Nangnakheon [meaning “House of Double Joys”] in Eunpyeong District [in northern Seoul], we set up concrete pilotis and placed the house on top of them. Although the house won an architecture award, it isn’t regarded as an excellent hanok. Purists can’t accept the concrete stereobate.
Despite all that my conviction doesn’t change. Even if our culture returns to tradition, as soon as something is considered “traditional,” it can’t be the same as before. We have to keep moving forward with historical, technical and social progress. In the end, if we are building new hanok to live in now, they can’t just be like heritage sites. They need to be shelters for contemporary life. For hanok to stay alive, it must continue to evolve.
Lim: From the perspective of a contemporary architect, hanok is just one of many options. What’s important then should be how the form is approached, how its characteristics are interpreted.
Cho: Our company philosophy is “universal originality.” We always try to have architecture that will have a universal influence. Creating new forms of dwellings is important. In my view, the way to accomplish that is by constantly breaking down the boundaries between traditional and contemporary architecture. With hanok, the plan is more important. This means that architects need to take up their challenges in defferent ways, with their own unique vision. I don’t think my approach is the only right one. If enough people approach it earnestly, we’ll eventually be able to find an alternative. Building homes for our era is a major task for architects, and for me that task is intimately related to the modernization of hanok.
“In the end, if we are building new hanok to live in now, they can’t just be like heritage sites. They need to be shelters for contemporary life. For hanok to stay alive, it must continue to evolve.”
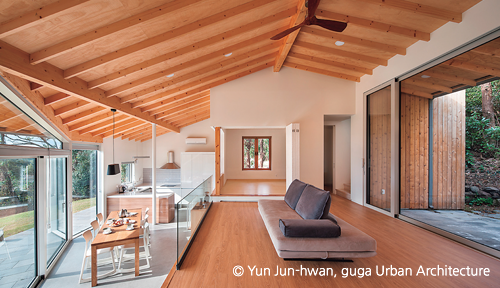
The Tosan-ri Guest House on Jeju Island maintains the sloping topography of its site, while adapting the living room, bedrooms, kitchen and dining area to different elevations.
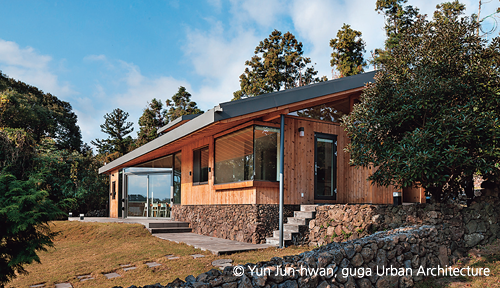
The Tosan-ri house reinterprets the climate and housing style native to Jeju, characterized by stone walls for the structure and perimeter, and a low roof and wide shape to withstand strong winds.
Modernization of Hanok
Lim: You could say that with the Im Jae-yang Surgery in Daegu, you dealt with the memories of traditional Korean and Japanese homes in the city, and then in projects like Mimyeongjae [“Dawn House”], the Y-shaped hanok in Inje, and the circular passageway of Lotte Resort Buyeo, you used existing methods to create something new and experimental. It’s interesting that the architectural approach is to design anew with traditional methods rather than simply follow the standard conventions of hanok.
Cho: That’s right. Hanok is a language that I can think with and use. The important thing is how you understand a place; you have to approach it from the perspective of what people will want from it. I think the form comes out of that. With the Chollipo Arboretum Visitor Center, rather than the concept of evolving hanok, we wanted to create a building with a simple composition that had the feeling of a traditional Korean roof. On the other hand, with the Tosan-ri Guest House on Jeju Island, rather than a reinterpretation in contemporary language, it was a case of bringing in the true substance and applying it. Our client wanted a hanok-like home, but said that they didn’t think they could fit their lifestyle into a traditional house. So, we kept the feeling of a Jeju-style family home and used the materials and structure of Korean rooms. In the end, I think of it as an evolved return.
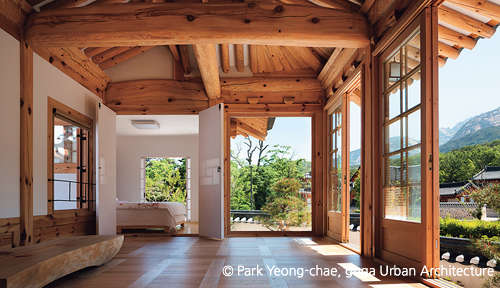
With views of Mount Bukhan that sits right outside, Nangnakheon (“House of Double Joys”) represents a new style of residence with traditional and modern forms of architecture coexisting.
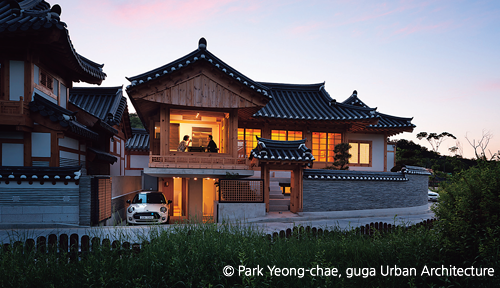
Placed atop concrete pilotis, Nangnakheon is designed to accommodate contemporary lifestyles. An entranceway and parking space are tucked beneath the elevated hall.
Humble Space
Lim: As an architect, what do you think Korea’s and our era’s homes embody?
Cho: The most significant thing hanok has taught me is the idea of “humble space.” A house that has inner depth but doesn’t show it off, a home that embraces and looks outward — that’s the kind of house I dream of. As I mentioned earlier, in such a home the scenery seen when sitting beneath the eaves is important; a simple house with a garden creates that. It makes a home that can give people comfort without being domineering.
Lim: With your urban field investigations and constant experimentation with hanok, you seem to be living out a personal theory of “universal architecture for life”
Cho: I’m not a hanok architect. I’m just earnestly following the path my life’s work takes. It’s simply that hanok came into my fate. I think of my work as an architect to be drawing a line from the past that passes through the present. Extending from the past, carefully observing contemporary forms of life, and building bridges out into the future.
Just like my motto, “In search of life’s form,” I am surveying the shapes of life through my field visits, and I think that by now, compared with most people, I have witnessed more from the past to make up the present. I think of myself as gradually building a bridge toward the future. Later on, I’d like it if people considered me someone who tailored spaces to be homes for our era, in keeping with the sustenance and natural climate of our time.